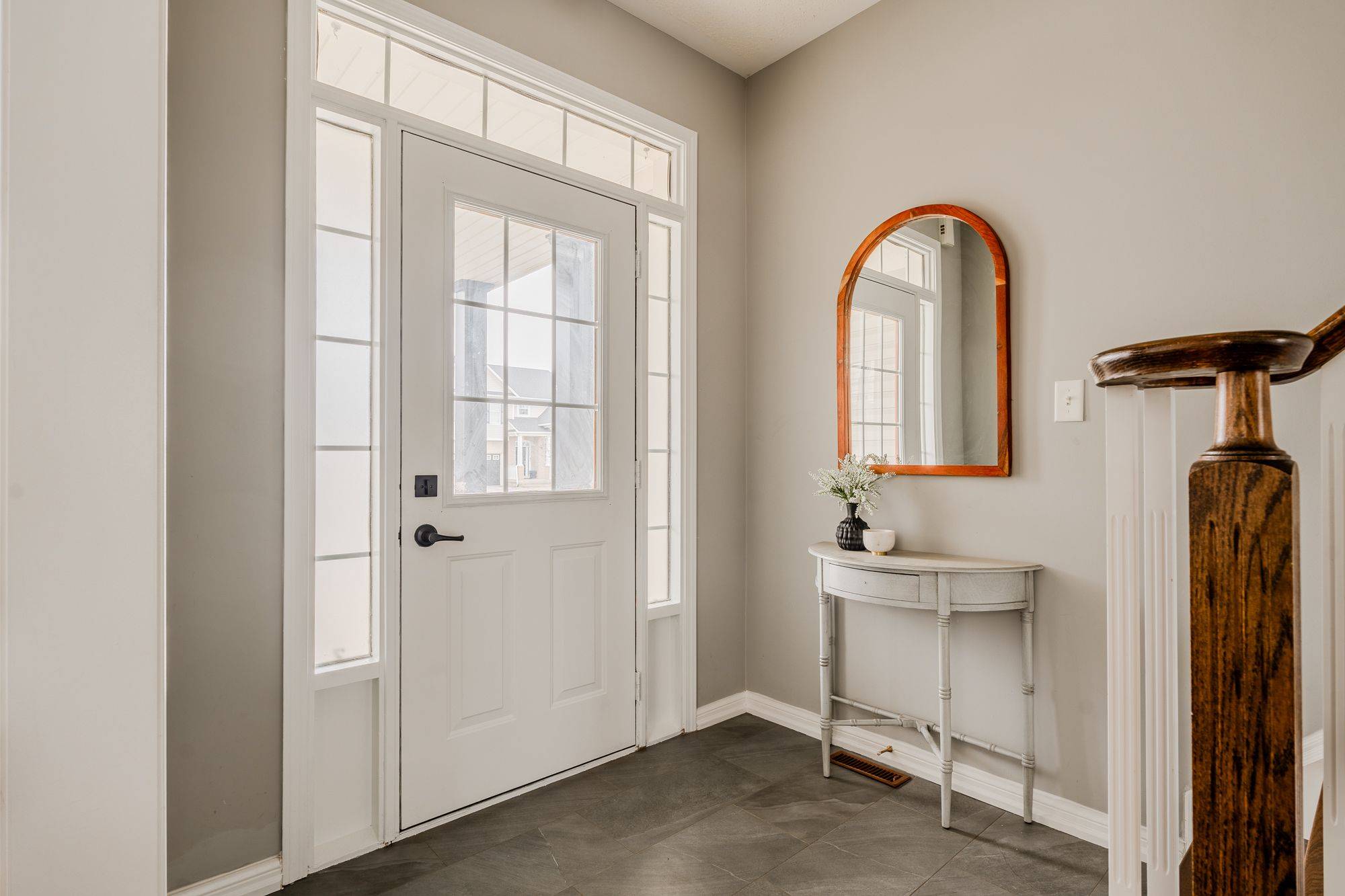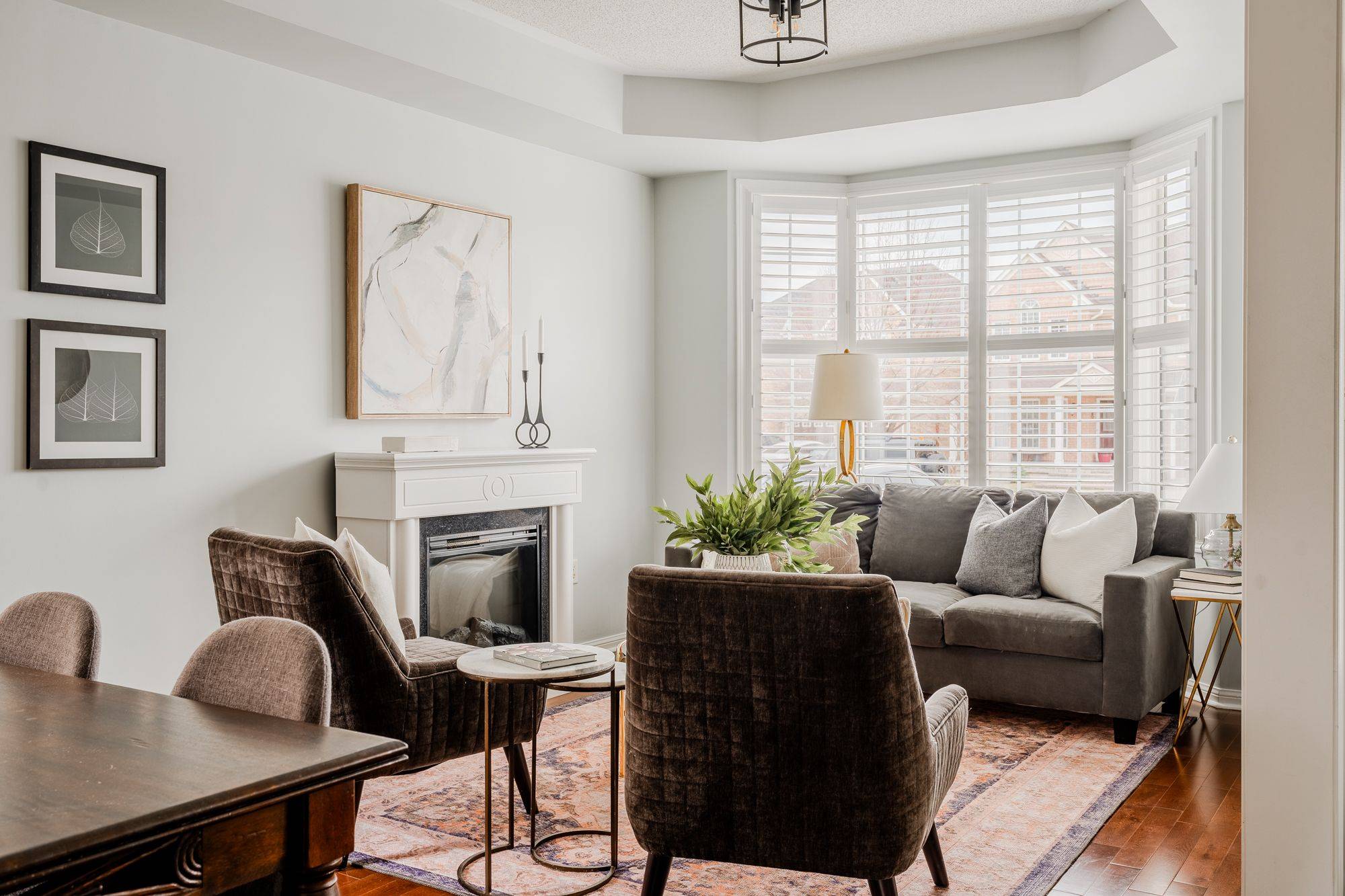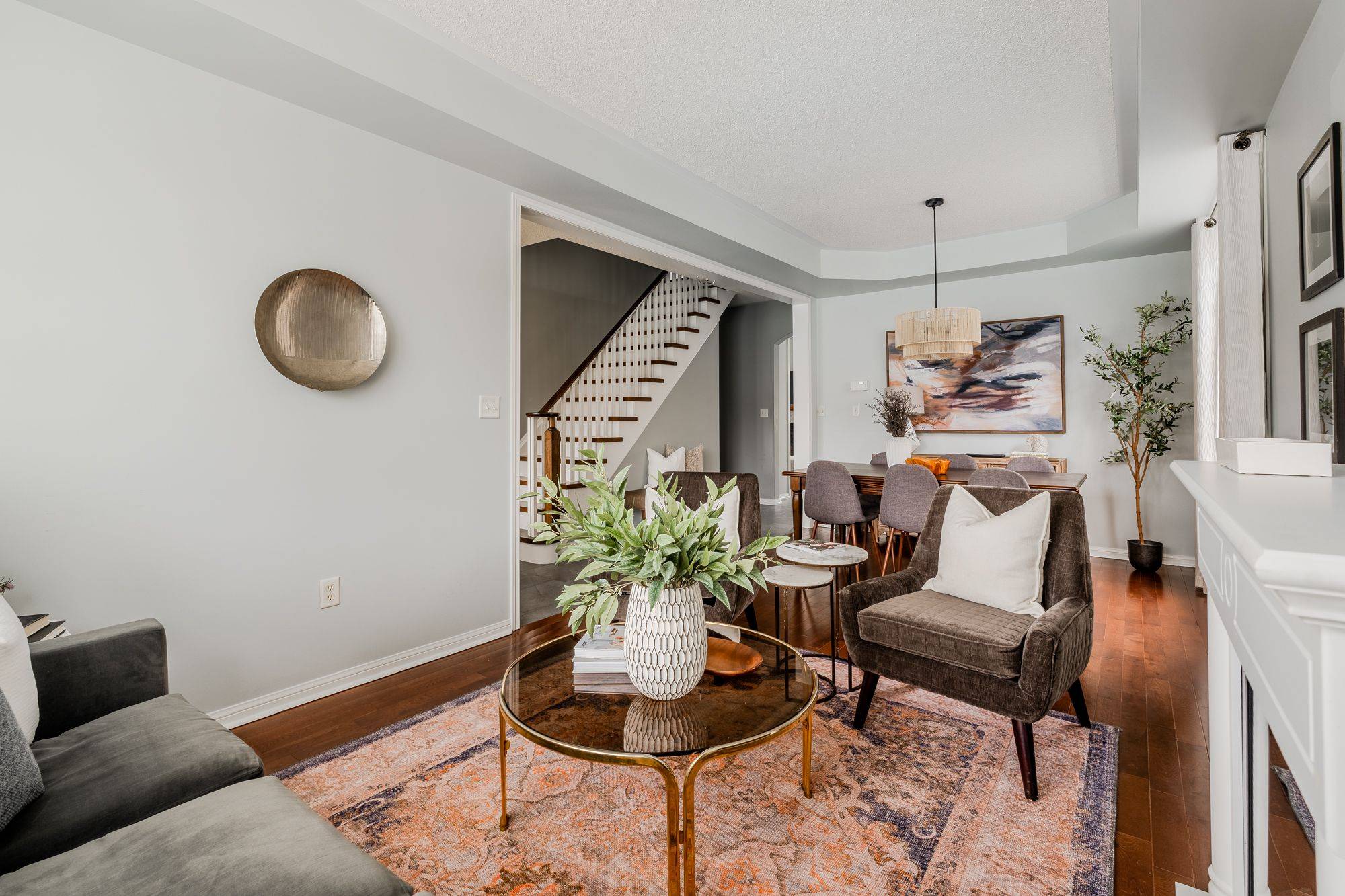$1,045,000
$1,049,000
0.4%For more information regarding the value of a property, please contact us for a free consultation.
809 Trudeau DR Milton, ON L9T 5T7
3 Beds
3 Baths
Key Details
Sold Price $1,045,000
Property Type Single Family Home
Sub Type Detached
Listing Status Sold
Purchase Type For Sale
Approx. Sqft 1500-2000
Subdivision 1023 - Be Beaty
MLS Listing ID W12195049
Sold Date 06/20/25
Style 2-Storey
Bedrooms 3
Annual Tax Amount $4,296
Tax Year 2024
Property Sub-Type Detached
Property Description
Welcome to 809 Trudeau Drive, a beautifully updated 3-bedroom, 2.5-bath detached home in one of East Milton's most desirable neighbourhoods. This thoughtfully designed 2-storey home features 9 ft ceilings on the main level, an amazing layout with both a formal living room and a cozy family room, complete with a custom stone fireplace just off the kitchen. Recent upgrades include quartz countertops and backsplash (2019), porcelain tile flooring in the hallway and kitchen (2020), wood floors upstairs (2022), roof shingles (2018), and a brand new Samsung washer & dryer (2025). Enjoy morning coffee on your covered balcony with serene treetop views, and take advantage of walking trails and parks just steps from your front door. You'll love the friendly, tight-knit community, and the quick 10-minute drive into town offers easy access to cafes, restaurants, and local shops. With a perfect blend of comfort, location, and upgrades, this home is truly a must-see.
Location
Province ON
County Halton
Community 1023 - Be Beaty
Area Halton
Rooms
Family Room Yes
Basement Unfinished
Kitchen 1
Interior
Interior Features Carpet Free, Auto Garage Door Remote
Cooling Central Air
Exterior
Parking Features Private
Garage Spaces 1.0
Pool None
Roof Type Asphalt Shingle
Lot Frontage 35.57
Lot Depth 80.38
Total Parking Spaces 2
Building
Foundation Concrete
Others
Senior Community Yes
Read Less
Want to know what your home might be worth? Contact us for a FREE valuation!

Our team is ready to help you sell your home for the highest possible price ASAP
GET MORE INFORMATION





