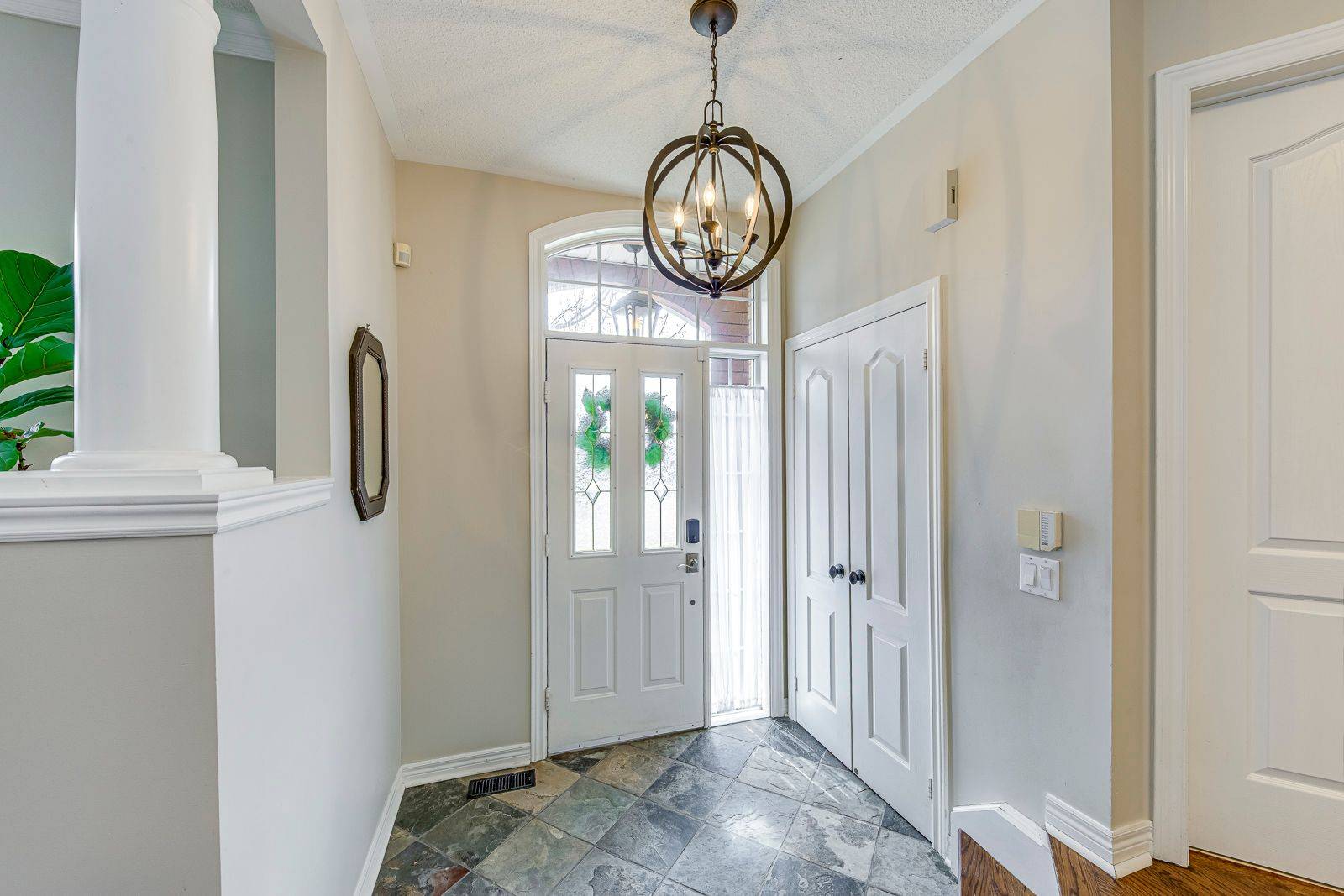$1,640,000
$1,689,000
2.9%For more information regarding the value of a property, please contact us for a free consultation.
2375 Ennerdale RD Oakville, ON L6H 6N5
4 Beds
4 Baths
Key Details
Sold Price $1,640,000
Property Type Single Family Home
Sub Type Detached
Listing Status Sold
Purchase Type For Sale
Approx. Sqft 2000-2500
Subdivision 1015 - Ro River Oaks
MLS Listing ID W12179186
Sold Date 06/13/25
Style 2-Storey
Bedrooms 4
Building Age 16-30
Annual Tax Amount $6,717
Tax Year 2024
Property Sub-Type Detached
Property Description
Rarely offered! Turn key and move in ready. Stunning sun filled Carriage Style home located on one of the most desired streets in the sought after community of River Oaks. With over 3000 sq feet of living, this property compliments a perfect blend of contemporary living and timeless finishes. Open concept main floor boasts a generous foyer, powder room, living room, and gorgeous 2 sided stacked stone fireplace separating the family room and dining room. Finished in hardwood throughout, no surface has been left untouched including pot lights and California shutters. Enter the fully renovated Chef inspired kitchen designed by Ramsin Khachi complete with stainless steel appliances, Cambria quartz counters, breakfast bar, and plenty of pantry space. Truly an Entertainers dream with a walk out to a private backyard and double car garage. Retreat in the designer finished primary bedroom complete with walk in closet and gorgeous 5 piece ensuite oasis. Further second floor features also include 2 additional generous sized bedrooms, 4 piece bath, and laundry room. Fully finished carpet free lower level is complete with large recreation room, new wet bar, bedroom with 3 piece ensuite and storage room. Notable upgrades include new washer and dryer (2025), in ground sprinkler system, exterior pot lights, and patterned concrete. Family friendly and tight knit community. Close to all amenities including shopping, restaurants, miles of trails, parks, schools and quick access to the 403, QEW, and 407 highways. Location Location Location!
Location
Province ON
County Halton
Community 1015 - Ro River Oaks
Area Halton
Zoning RL8 sp:46
Rooms
Family Room Yes
Basement Finished, Full
Kitchen 1
Separate Den/Office 1
Interior
Interior Features Storage, Carpet Free, Garburator
Cooling Central Air
Fireplaces Number 1
Exterior
Exterior Feature Landscaped, Lawn Sprinkler System, Patio, Lighting
Garage Spaces 2.0
Pool None
Roof Type Asphalt Shingle
Lot Frontage 42.09
Lot Depth 119.5
Total Parking Spaces 8
Building
Foundation Poured Concrete
Others
Senior Community Yes
Read Less
Want to know what your home might be worth? Contact us for a FREE valuation!

Our team is ready to help you sell your home for the highest possible price ASAP
GET MORE INFORMATION





