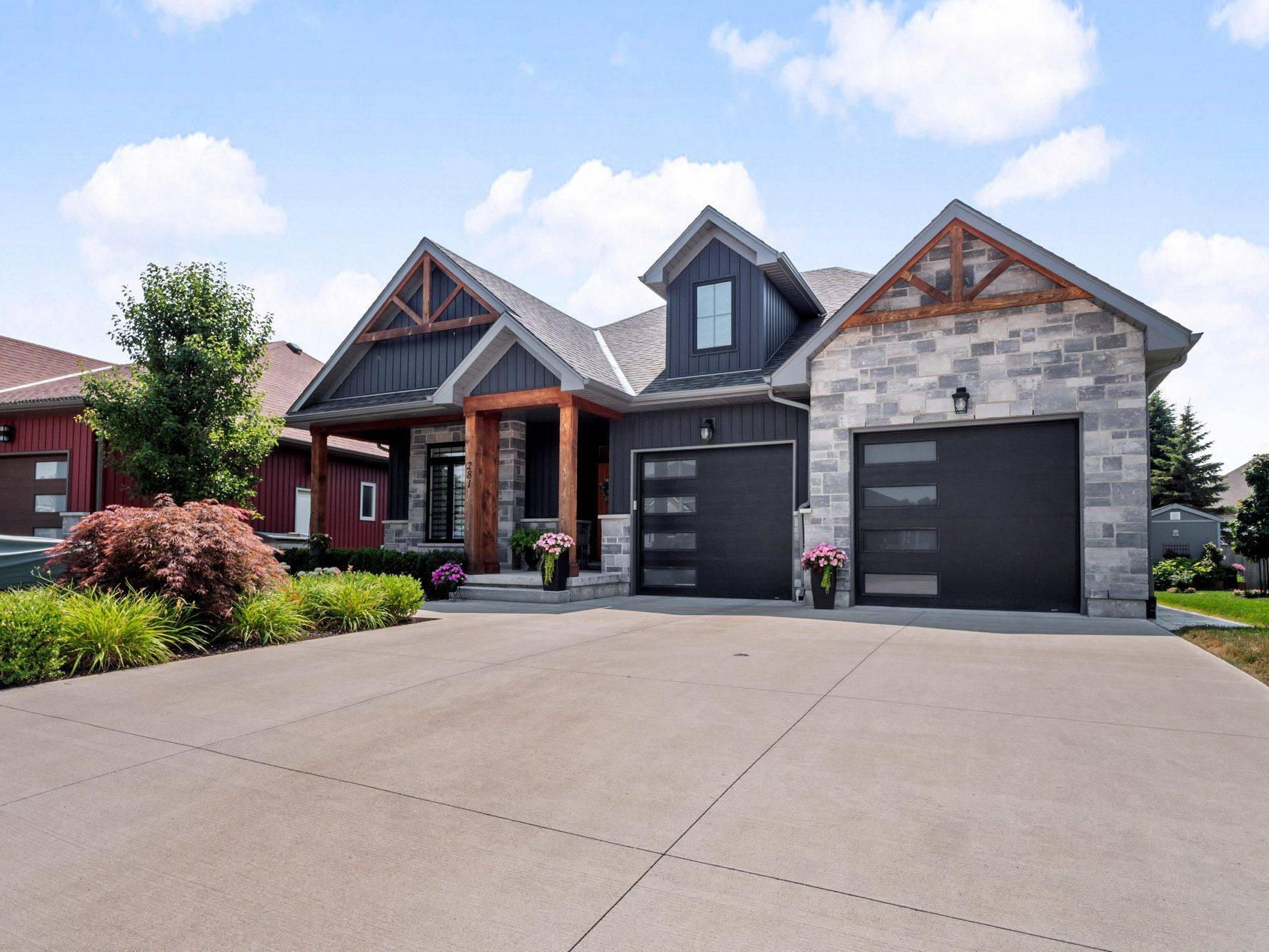Welcome to 281 Regatta DriveYou wont want to leave after seeing this stunning, one-of-a-kind brick bungalow. This five-year-old custom-built home was thoughtfully designed with both quality and aesthetics in mind. Located near the recreational canal and rowing club, parks, and splash pads, this growing area is ideal for young families looking to settle into a vibrant community.This home has been fully upgraded, inside and out. From its striking design and curated colour palette to the eye-catching timber accents, dark glass-panelled garage doors, covered front porch, and bold orange front door, its like something out of a magazine.The property features a fully fenced yard, oversized double garage, double driveway, and a newly installed stamped concrete walkway and patio.Inside, you'll find a grand entrance with 9-foot ceilings throughout, and impressive 10-foot tray ceilings in the living room, primary bedroom, and foyer. Additional highlights include engineered hardwood floors, a glass-panel staircase, and built-in shelving flanking a gas fireplace set against a beautiful stone wall. The kitchen is a chefs dream, featuring elegant cabinetry, quartz countertops, a large island with seating, and a convenient pot-filler faucet above the stove. The exceptional primary bedroom includes a wood-accent wall, a spacious walk-in closet, and a luxurious 4-piece ensuite with quartz-topped vanity. Main floor laundry is complete with built-in cupboards and a bench. A security system is also available for your peace of mind.The fully finished, bright lower level features two additional bedrooms, an office, and a spacious rec room with a second gas fireplace and bar area. The lower-level bathroom feels like a spa, with a 5-piece layout including a designer soaker tub, jetted shower, double-sink vanity, heated floors and separate toilet room. This truly is a one-of-a-kind home. Book your showing today, you wont want to leave!





