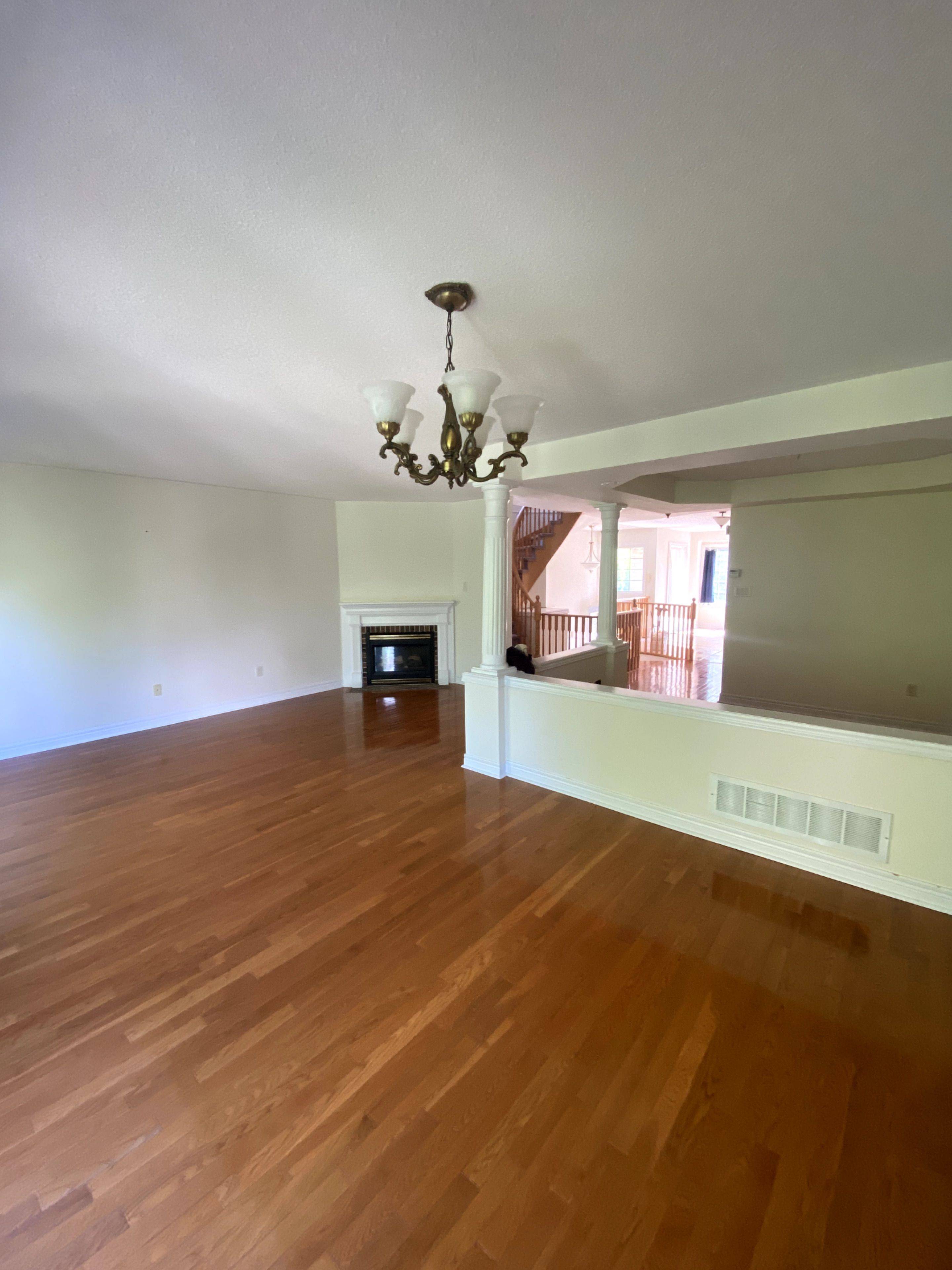REQUEST A TOUR If you would like to see this home without being there in person, select the "Virtual Tour" option and your agent will contact you to discuss available opportunities.
In-PersonVirtual Tour
$ 3,800
New
116 Leitchcroft CRES W Markham, ON L3T 7T8
4 Beds
4 Baths
UPDATED:
Key Details
Property Type Townhouse
Sub Type Att/Row/Townhouse
Listing Status Active
Purchase Type For Rent
Approx. Sqft 2500-3000
Subdivision Commerce Valley
MLS Listing ID N12258081
Style 3-Storey
Bedrooms 4
Property Sub-Type Att/Row/Townhouse
Property Description
Welcome to this beautifully maintained 2700 Sq Ft home, thoughtfully designed with an open-concept kitchen , three spacious bedrooms, and a versatile open office area. The finished walk-out basement offers incredible flexibility - ideal as a fourth bedroom, family room or private in-law suite. Enjoy the convenience of a double- car garage and four parking spots. situated in a prime location close to Hwy 407/404, Viva transit, shopping, restaurants, banks, clinics, schools and parks. A true pleasure to show - your perfect home awaits!
Location
Province ON
County York
Community Commerce Valley
Area York
Rooms
Family Room Yes
Basement Finished
Kitchen 1
Separate Den/Office 1
Interior
Interior Features Other
Cooling Central Air
Fireplaces Type Electric
Fireplace Yes
Heat Source Electric
Exterior
Garage Spaces 2.0
Pool None
Roof Type Asphalt Shingle
Lot Frontage 27.89
Lot Depth 88.58
Total Parking Spaces 4
Building
Foundation Concrete
Listed by BAY STREET GROUP INC.
GET MORE INFORMATION





