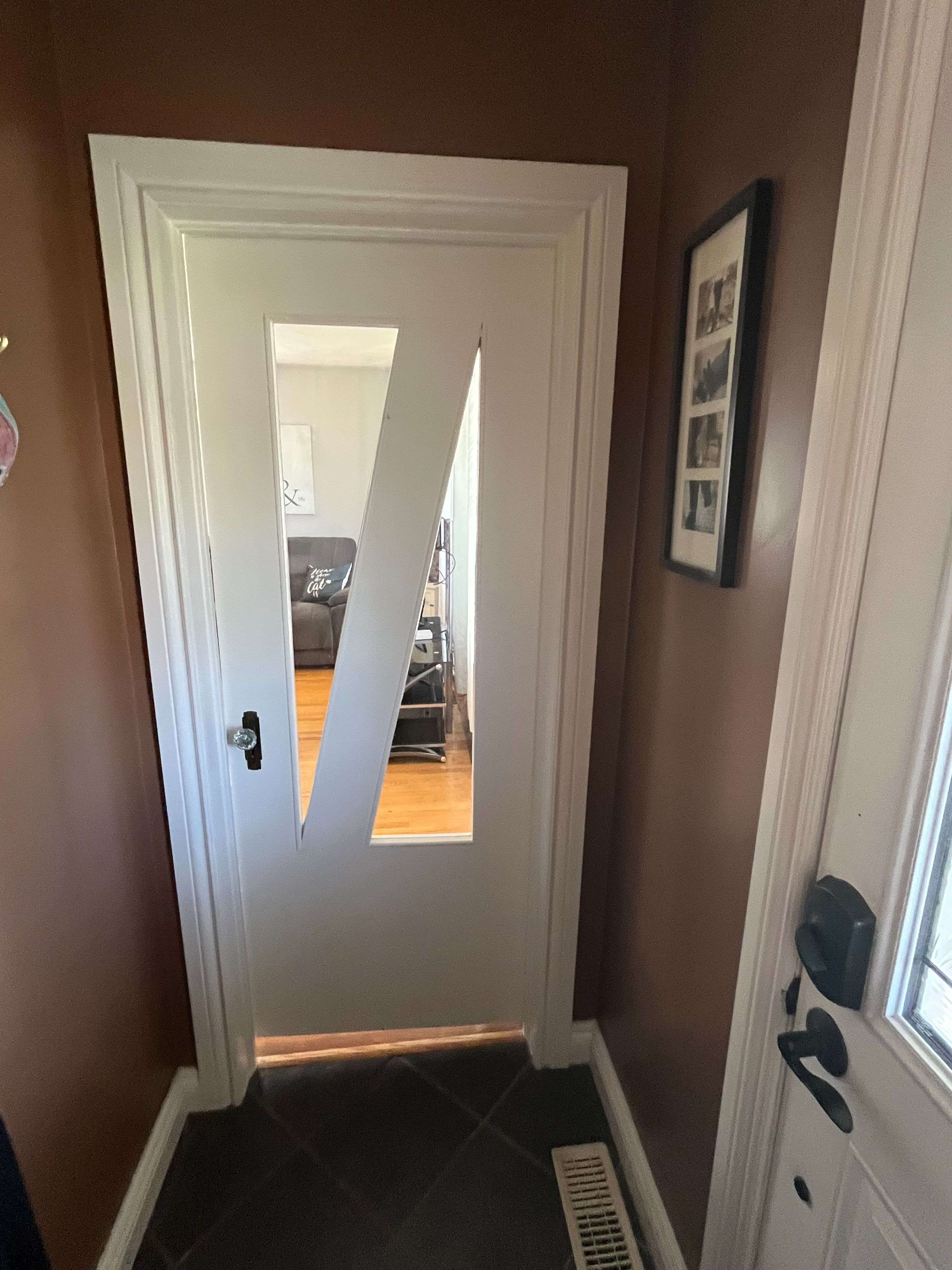463 Arndon AVE Peterborough South, ON K9J 4A7
2 Beds
2 Baths
UPDATED:
Key Details
Property Type Single Family Home
Sub Type Detached
Listing Status Active
Purchase Type For Sale
Approx. Sqft 700-1100
Subdivision 5 West
MLS Listing ID X12222978
Style Bungalow
Bedrooms 2
Building Age 51-99
Annual Tax Amount $3,733
Tax Year 2024
Property Sub-Type Detached
Property Description
Location
Province ON
County Peterborough
Community 5 West
Area Peterborough
Rooms
Family Room No
Basement Finished
Kitchen 1
Interior
Interior Features In-Law Capability, Auto Garage Door Remote, Central Vacuum, Water Heater Owned
Cooling Central Air
Fireplaces Type Natural Gas
Fireplace Yes
Heat Source Gas
Exterior
Exterior Feature Landscaped, Porch Enclosed, Hot Tub
Garage Spaces 1.0
Pool None
Roof Type Asphalt Shingle
Topography Flat
Lot Frontage 49.05
Lot Depth 187.92
Total Parking Spaces 5
Building
Unit Features Rec./Commun.Centre,School
Foundation Poured Concrete
Others
Security Features Carbon Monoxide Detectors,Smoke Detector
ParcelsYN No
GET MORE INFORMATION





